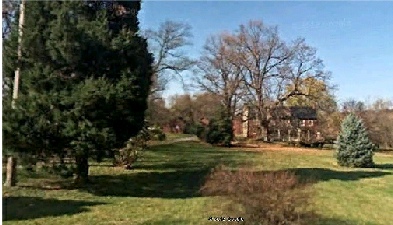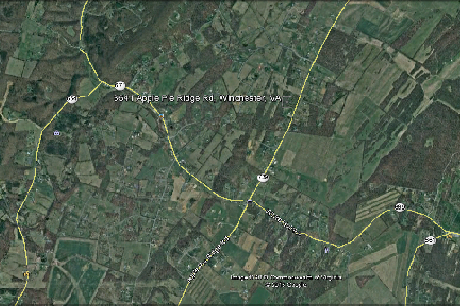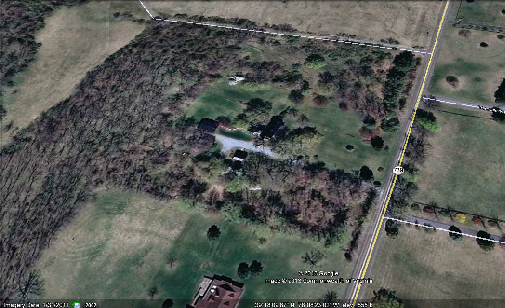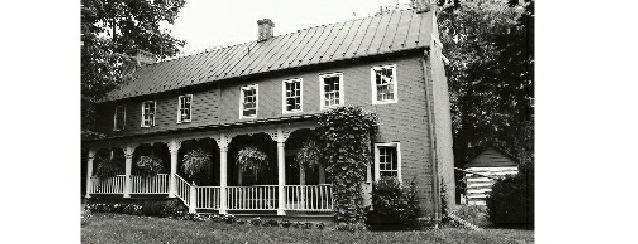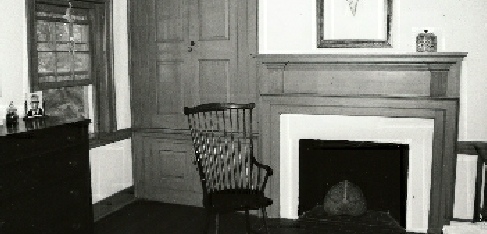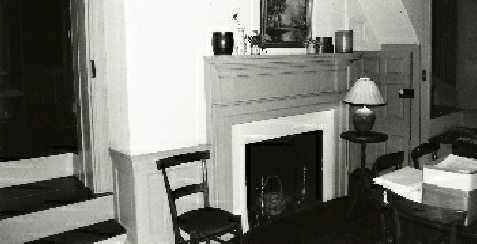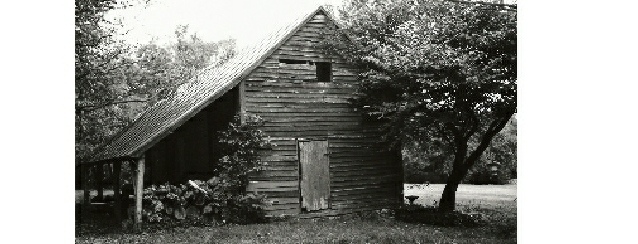Located about nine miles northwest of Winchester along Apple Pie Ridge Road, the Crumley Lynn-Lodge House is an interesting example of the evolution of an eighteenth-century vernacular log house that embodies several local building traditions. Historical and architectural evidence suggests that the earliest 1 ½-story log section was constructed ca. 1759 for James Crumley.
The two-story brick section to the north was added in 1830 by William Lynn, who had acquired the property in the early nineteenth century. The last historic addition to the house, which included raising the original 1 ½-story log section to two full stories, was made around 1850, shortly after the property was acquired by the Lodge family. In addition to the main house, the property includes a rare example of a mid-nineteenth-century brick granary, and log meat house, as well as a late-nineteenth-century corn crib, and the stone foundation of a barn.
The buildings and the setting retain much of their mid-nineteenth-century appearance and integrity.
DETAILED DESCRIPTION
The Crumley-Lynn-Lodge House is located off the west side of Apple Pie Ridge Road, about nine miles northwest of Winchester, and just north of White Hall, a small farming community established in the late 1810’s. The property was originally part of two tracts that totaled 1,500 acres, but was subsequently subdivided. The portion with the house remained at 135 acres throughout most of the nineteenth century. During the twentieth century, the parcel was reduced to about five acres but it
retains its rural setting and its historic outbuildings. A frame corn crib, brick granary, stone foundation of a barn, and a modern shed are located south and west of the main house, and a log meat house is sited north of the house. The graveled driveway runs along the south side of the property and terminates just beyond the side of the house. The relatively level front yard contains two extremely large sugar maples as well as other hardwoods and evergreens. The house is sited facing Apple Pie Ridge Road and is visible from the road. The property was purchased by the current owners in 1976.
Originally 1 ½ stories in height, it was raised to two stories ca. 1850, and is clad in weatherboard siding and features a gable roof of standing-seam metal, a random-rubble stone foundation, and six-over-six-sash double-hung wooden windows. The exterior-end limestone chimney located on the south gable end was made taller to accommodate the second story using a brick stack. Also on the south end is a bulkhead entry to the basement, which is excavated about seven feet deep.
Next page

